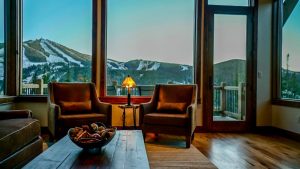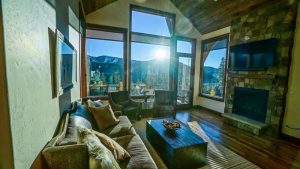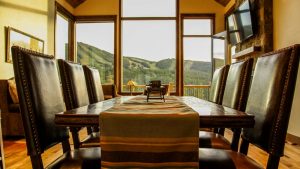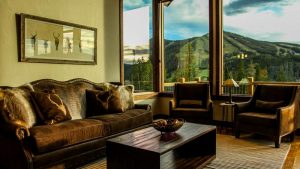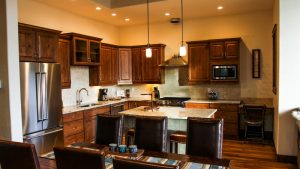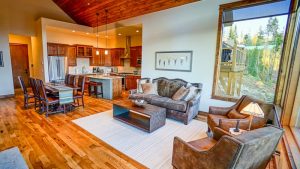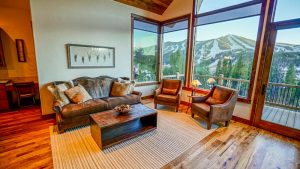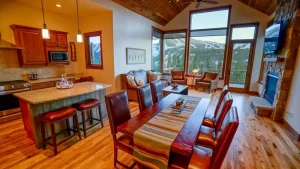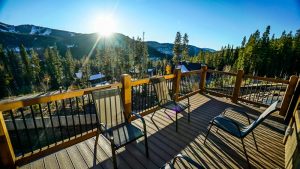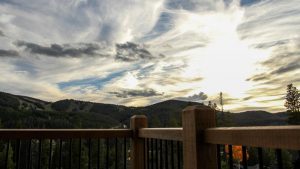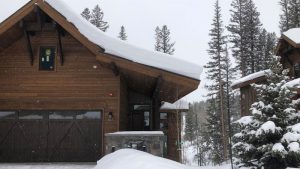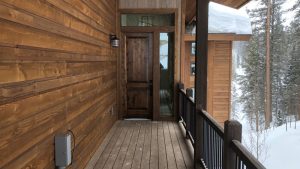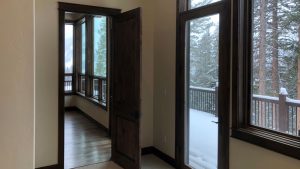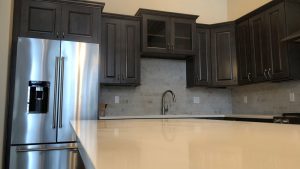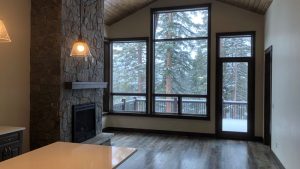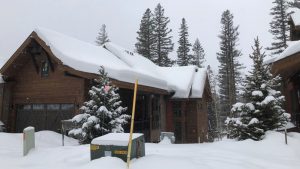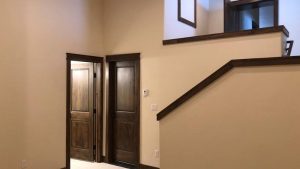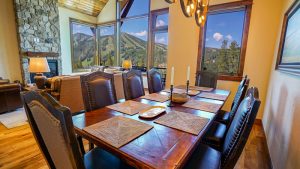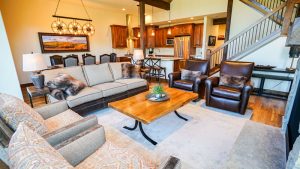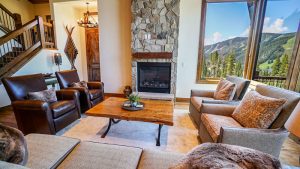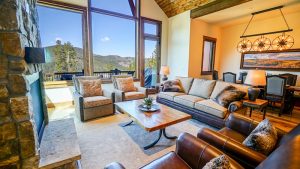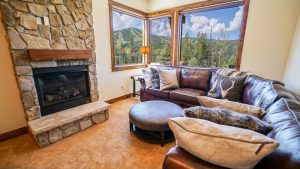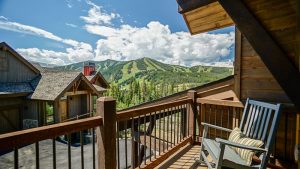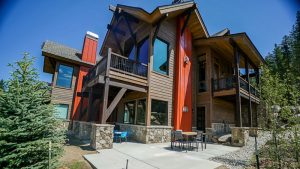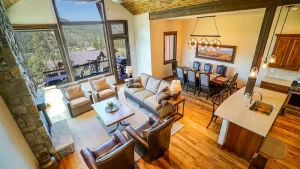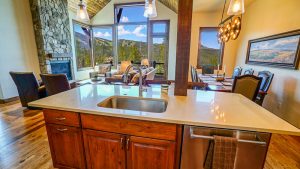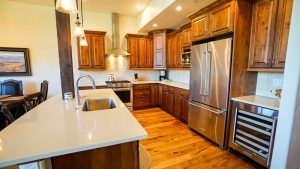Single-level to Multi-Level Duplexes
We offer thoughtfully designed options for second homebuyers looking for homes for sale in Winter Park, Colorado. Lakota is the ideal getaway retreat for family fun and vacations, providing an excellent investment opportunity in Grand County. Starting with the Derailer, our main-floor living duplex option, to the Golden Spike, our cozy two-story duplex, and then the Sterling, our three-floor duplex offering incredible amenities throughout. You have to see them to appreciate the luxury touches that will enhance your lifestyle house. Select one of the three-floor plans to fit your unique mountain home lifestyle.
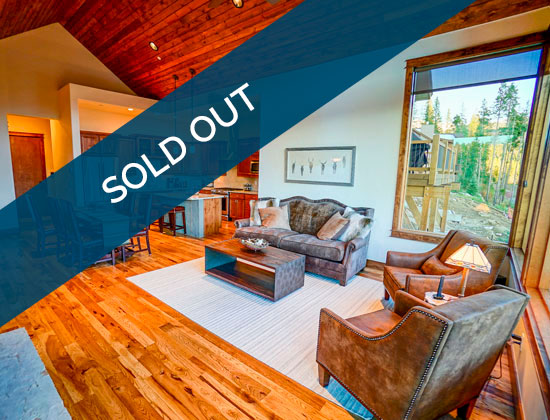
GOLDEN SPIKE
1,933 finished square feet has never offered more usable space. An open main floor for entertaining family and friends, a lower level with separate space for the kids, and three large bedrooms, each with their own bath.
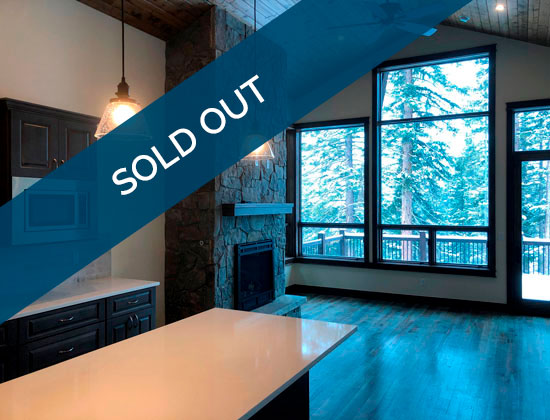
DERAILER
Feels like a custom home with sophisticated main-level living. Spectacular views of Winter Park, Mary Jane, and the surrounding Rocky Mountains. Our largest floor plan easily accommodates your family and friends.
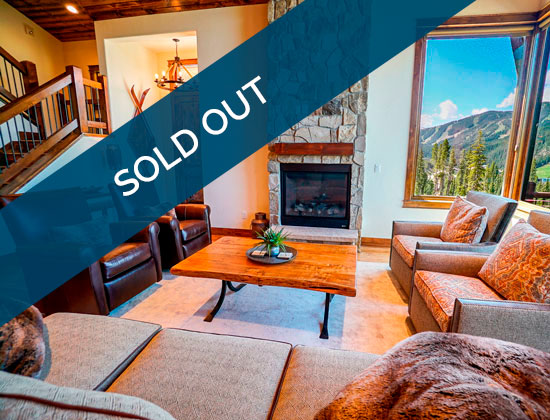
STERLING
Our most flexible duplex design, the Sterling offers three levels and custom options so you can create the home of your dreams.
Golden Spike
Start with the Basic Plan and Upgrade
As with all new construction at Lakota, with Northside neighborhood duplexes you get to choose from a variety of custom interior finish details for your home. In addition, you can choose from our collection of upgrades to personalize for your family.
The Derailer
Upgrade Your Winter Park Mountain Property
With every feature for main level living, The Derailer is designed with a convenient main floor master suite with a five-piece bath suite. The view from your bed and morning coffee on the deck is simply breathtaking with James and Perry Peaks around to Mary Jane and Winter Park that will frame your picture window and deck.
The Sterling
Our Most Flexible Design
The Sterling floor plan is our most flexible design. Offering three levels, and custom options that can change your home from a 3-bedroom design to a 4 -bedroom, this is everyone’s favorite mountain home.
Spacious Main Floor
This classic main floor is designed with floor-to-ceiling wrap-around glass to take in your breathtaking views. Vaulted ceilings and a large walk-out deck brings the outside indoors. Your fireplace and radiant in-floor heat along with the Southern exposure make your home comfortable, bright and oh-so cheery. Build your gourmet kitchen to entertain family and friends. The large island with countertop seating is great for both a party, and early morning breakfasts getting ready to hit the slopes or fuel up for that mountain hike.Your large dining area offers the perfect setting for a full holiday celebration. Add in a powder bath, and a large laundry room with side-by-side washer and dryer for ultimate convenience. Nothing is easier than coming in from your oversized two-car garage into the mud room, dropping off gear right into your cubby space so it’s organized for tomorrow’s lesson. Drop your groceries in the kitchen, pour yourself a glass of wine, and relax.
Family Room and More on the Lower Floor
Your lower level can accommodate a two-bedroom suite with a large family room for separate entertaining with kids, family and friends, or three-bedrooms with two suites, and a large bunk room. We never forget the all-important separate den or family room and the lower level has it all. Walk out to your private patio with your steamy hot tub, fire-pit, or garden to take in the greatest views in Lakota.
Upper Level Private Suite
The upper level offers your own private suite. We offer two floor plans providing an optional loft and owners closet. There is a private deck off the master suite that will capture mountain views like nowhere else, and provides a place for private reflection and quiet.

